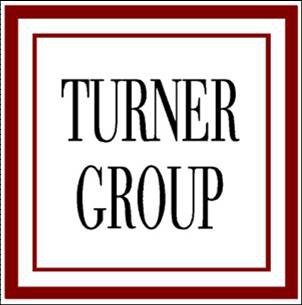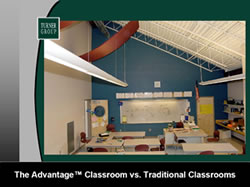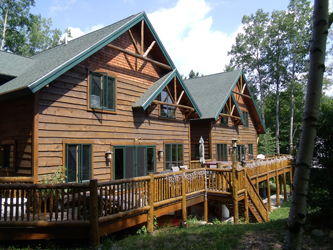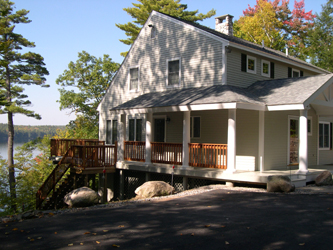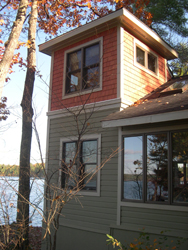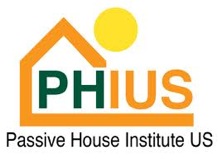We are a full service Architectural and Engineering firm with offices located throughout New England. From our inception, Turner Building Science & Design, LLC, a fully independent consulting firm and part of The H.L. Turner Group, Inc. has provided Sustainable, Healthy and Environmentally responsible design solutions for our clients. Our fully integrated design approach, coupled with our knowledge of Building Forensics and Physics brings an unmatched knowledge base to each project.
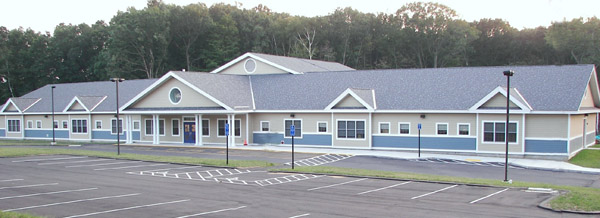
- Educational Design
- Commercial & Industrial Design
- Residential Design
- Certified Passive House Consulting
Practical experience in Moisture Management Systems, Indoor Air Quality, Building Shell Design, and Green HVAC Design are just a part of our extensive capabilities.
In house instrumentation allows us to test and verify many aspects of our building design.
Project portfolio includes: Commercial, Educational, Institutional, Residential, and Industrial building types.
See our Services PDF for additional information.
See our Advantage Classroom™ PDF for more information on the high performance classroom design. The idea brings together in one place, at one time, state of the art components that enhances the educational process, is user friendly, durable, cost effective, environmentally friendly (green), and energy efficient.
